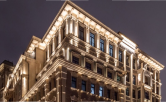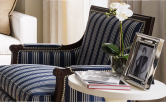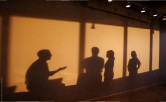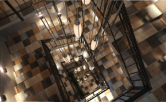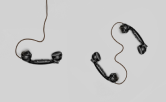Please, turn your smartphone back
To view content, the smartphone must be in a vertical position.
Please, turn your smartphone back
To view content, the smartphone must be in a vertical position.

SBERCITY
Copyright and all materials reserved by the owner
幽玄 (YŪGEN) / HIDDEN, MYSTERIOUS BEAUTY
About
Moscow
DATE
2019-2020
LOCATION
KULNEVA ST., MOSCOW, RUSSIA
TYPE
HEADQUARTERS
TEAM
PJSC SBERBANK / NIKKEN SEKKEI
TOTAL AREA
70, 000 m² / 753, 473 ft²
EXPERTISE
CHIEF DESIGNER (TECHNICAL CUSTOMER) / JURY MEMBER (CLOSED INTERNATIONAL COMPETITION)
Go to project website

The total area of the future complex is about 70,000 m2. The concept proposed by the winner includes simple building volume with plentiful public and working spaces. The complex will comprise a multifunctional multimedia space with transforming volumes, available for holding international forums and conferences. The elegant wedge-shaped form of the future building naturally comes from the surrounding architectural landscape.

FACE OF THE BUILDING
If we consider the facade as the “face” of the building, we can say that the face of Sbercity has many different expressions. The smoothly curving, smooth screen creates a feeling of transparency or light reflection, depending on the intensity of daylight and the characteristics of artificial lighting. A bold new paradigm was proposed for the headquarters of the large bank. Standard corporate facades, behind which all banking
work is hidden, left thing of the past. The facade of Sbercity presents the city's attention. The big screen is light and transparent. This building will "tell" about the original creative work and activities taking place inside. The transparent Large Screen enhances the feeling of openness and trust and at the same time plays the role of an architectural element that unites all buildings of the business complex into a new iconic form.

GREEN TERRACES AND SUSTAINABLE DESIGN
The green terraces of Sbercity will become a favorite place of rest for both bank employees and visitors. The indoor terraces are designed to be immersed in greenery and will be flooded with natural light, offering a place to socialize, eat, and even sleep during the day and evening. The atmosphere here contributes to productive communication with customers and business partners.
Environmental sustainable design is a new design paradigm that aims to harmonize the relationship between humans and the environment, ensuring its conservation and minimizing harmful impacts at all stages of the life of a design object. The popular global trend in the project is represented by solar and thermal protection, the use of natural passive energy, energy-saving technologies, and innovations in the use of heat-generating glass.


SPACE OF MOOD
Sbercity generously offers the urban population its most extensive space - Park Square. It is here that a significant part of all local, "internal" events and interactions will take place. Special social events, whether impromptu street performances or just casual socializing between friends or colleagues, will
also take place here. The LED ceiling will change and adapt to the "mood" of the surrounding space. During the dark and cloudy winter months, it will illuminate the space below with amazing shades. Natural daylight systems will also be part of this ceiling, making it a truly sustainable center of the project.


BREATHING ECOSYSTEM
Sbercity will become a living, breathing ecosystem with many independent parts connected to each other by lush gardens and green terraces. Free spaces - both small and long - will gently and naturally tie together the most important elements of the complex, creating an open, pulsating, light atmosphere for work, relaxation, and recovery.


MKDEZEEN

SBERBANK TECHNOPARK
scroll to Next project
scroll or click to Next project


