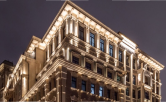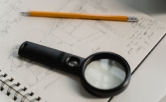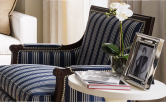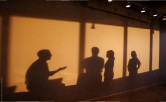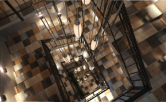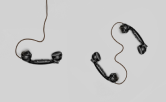Please, turn your smartphone back
To view content, the smartphone must be in a vertical position.
Please, turn your smartphone back
To view content, the smartphone must be in a vertical position.

SBERBANK TECHNOPARK
Copyright and all materials reserved by the owner
"A PLANET IN ITS OWN ORBIT", REM KOOLHAAS ABOUT HIS GENIUS STUDENT ZAHA HADID
About
Moscow
DATE
2018-2020
LOCATION
SKOLKOVO INNOVATION CENTER, MOSCOW, RUSSIA
TYPE
IT-TECHNOPARK
TEAM
PJSC SBERBANK / ZAHA HADID ARCHITECTS / UHA
TOTAL AREA
266, 134 m² / 2, 864, 642 ft²
EXPERTISE
CHIEF DESIGNER (TECHNICAL CUSTOMER) / JURY MEMBER (CLOSED INTERNATIONAL COMPETITION)
Go to project website
ARCHITECTURAL CONCEPT
In 2016 the world-famous British architectural bureau Zaha Hadid Architects won an open competition for a Technopark concept for Sberbank PJSC, the largest bank, and ecosystem in Russia. The location of project placed in the Russian Silicon Valley, which is also known as the Skolkovo Innovation Center
in Moscow. Skolkovo Technopark is one of the last projects created during the incredible Zaha Hadid’s lifetime. Such famous architectural studios as Foster + Partners (UK), Eric Owen Moss Architects (USA), SPEECH (Russia), and Fuksas (Italy) took part in the competition along with ZHA.
ZAHA HADID ABOUT LIQUID SPACE
At some point, I reviewed the plans of large housing estates and realized that they looked very massive and bulky. And I thought that if you shaped them in the form of a hill or an elevation, those urban developments would not be so heavy. Working with landscape and topography, I decided to use seamless fluid geometries, which made a building look liquid. It took years to put the notion of a “liquid space” into an idea, and the idea into a building.
NEOFUTURISM
The neo-futuristic seven-story Technopark building will be located on an area of 8 hectares. The large-scale glazing of the building creates a sense of airiness, despite all its monumentality. It resembles a rising wave or a mountain peak. The complex consists of several blocks connected by the
passages in the form of glass pipes. Moreover, you can get inside through the streamlined-shaped entrance, as if it is not a static framework in front of a visitor, but a melting flowing mass that has come into motion. Also, the unique landscape design and traffic interchanges show futuristic origins.


INTERIORS
Technopark's interior design also features smooth and flowing lines. The biomorphic structures in the center resemble trees from a futuristic fairy tale. They pierce through the building and back up a hefty vault that fills the space with natural light. The special complexity and uniqueness of the building are enhanced by the main pillar in the form of a tree, 50 meters high, weighing 260 tons, and with a diameter of about 2 m at the base. The multi-level bionic bridges with a length of more than 80 meters are of particular note. Besides permanent workplaces, the interior also includes co-working spaces,
meeting rooms, multifunctional and easily transformable spaces, as well as lounges, sports, and recreation areas. In 2018 was announced the additional competition for the Technopark interiors for three kinds of locations: the central HUB, the public zone, and the catering zone. The participants of the competition had to offer unique, innovative solutions that harmoniously fit into the overall concept. Having shown the brightest promising idea, the UHA bureau from the UK became the winner and co-author of the project.


GENERATION IT
The future of the largest Russian and international bank will be created here in the process of work and scientific activities of more than 14 thousand people. Technopark is intended to become a center of competence for the company and a driver of innovations in the field of IT technologies. The project is
a new format of IT-Technopark in terms of architecture and is subject to environmental certification at the Silver level according to the “green” LEED standard, which ensures the implementation of a great number of advanced and energy-saving technologies and innovations.

MKDEZEEN

PENTAGRAM PENTHOUSE
scroll to Next project
scroll or click to Next project


