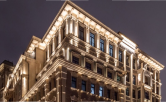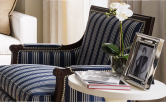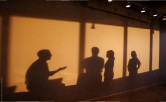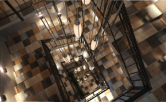Please, turn your smartphone back
To view content, the smartphone must be in a vertical position.
Please, turn your smartphone back
To view content, the smartphone must be in a vertical position.

NOBLE ROW
Copyright and all materials reserved by the owner
IN COLLABORATION WITH RALPH LAUREN HOME
About
Moscow
DATE
2014
LOCATION
1 KOROBEINIKOV LANE, MOSCOW, RUSSIA
TYPE
MANSIONS ULTRA-LUXURY (UHNWI)
TEAM
A PROJECT DEVELOPMENT / RALPH LAUREN HOME / GREGORY TUCK ARCHITECTURE / FOLEY & COX
TOTAL AREA
3, 716 m² / 39, 998 ft²
EXPERTISE
CONSULTING
MANSIONS
6
The complex includes six adjoining Beaux-Arts-style mansions. Beaux-Arts architecture was an academic style taught at the École des Beaux-Arts in Paris from the 1830s until the end 19th century. It was based on the principles of French Neoclassicism but also included Gothic and Renaissance elements. It was an important style in France and had a strong influence on architecture in the United States due to popular American architects studying at the Beaux-Arts at the time.

The project was created in collaboration with the Ralph Lauren Home brand and its head office in New York. The architectural concept of the project was handled by the American architect Gregory Tuck, who created luxury boutiques for a fashion empire around the world and exclusive neoclassical-style residences of the world's elites for many years. More than thirty of the best companies worldwide participated in the project during construction and finishing.


In the process of work were designed five main floors, including elegant roof gardens and technical zones on the minus-one level. The total area of each mansion varies by about 500 m2. The ceiling height in the lobby is 4.4 m. The ceiling height of the living quarters is 3.4 m. The technical parts of the project were carefully developed: from well-thought-out ventilation, air conditioning, water purification, energy saving, and video surveillance systems to built-in parking for 2 cars for each residence. The carved details of the façade and authentic decorative elements are fully lined with Portuguese limestone according to old technologies.


The planning of premises inside the house is subject to a certain logic, as in the best luxury houses in London and New York. From floor to floor, you can get both by an elegant staircase with wrought iron railings and on a KLEEMAN hydraulic (silent) elevator. Each mansion has its own front entrance and is fully decorated with paintings, crystal, and bed linen, with its own unique character that delights even the most sophisticated professionals. On the adjacent territory for residents there is a garden and a spacious patio, on the top floor there is a panoramic terrace with views of the Moscow River and the picturesque streets of the Golden Mile - Ostozhenka and Prechistenskaya embankment.
THE LEGENDARY NOBLE ROW PROJECT WAS RECOGNIZED AS ONE OF FIVE MOST SOUGHT-AFTER MANSIONS IN THE WORLD BY THE AMERICAN ROBB REPORT IN ITS “BEST OF THE BEST” RATING



INTERIORS
The interior design reflects both modern and classic trends. The project was decorated by the American bureau Foley & Cox, which draws up exclusive commercial projects of the brand and personal residences of the Ralph Lauren family. They filled the spaces with pieces and finishes of extraordinary charm, masterfully combining decorations, furniture, lighting, and textiles from the various Ralph Lauren Home collections. Here, traditional English classics are placed side by side with Hollywood Art Deco brilliance, classic plaster moldings, and carvings combined with 18th-century-style mirror frames. Impeccably kitchens are equipped with the latest techniques from Sub-Zero&Wolf. Joinery, fittings, and luxurious tops
are designed by Christopher Peacock of Connecticut who has become known for creating unique quality furniture for top-level residences. The exquisite bathrooms feature Waterworks sanitary ware, an actual work of art, combining refined 18th and 19th-century forms with technical innovation, and is the default choice for the world's finest residences. The hand-carved fireplace mantels are crafted from materials such as White Statuary marble and Cabuoca limestone by London-based Chesneys, renowned for their magnificent fireplaces and replicas of antique designs. Designer Clark Smith has created wonderful hand sketches of the interiors.
APARTMENT NO. ONE
Classic furniture shapes, inspired by color and luster, create a world of smart and
a sophisticated style for a modern duke and duchess.




ONE FIFTH
Glossy black lacquer, moderately warm gold, luxurious structures, and soft finishes
express the glamor of the Art Deco style in an elegant feminine way.



BROOK STREET
The pinnacle of modern sophistication due to its stylish
color palette, bespoke details, and airy whims.


LA PLAGE
Conveys the tranquil elegance of the sea, nature elements,
and endless nautical shades of blue and white.




MODERN HOLLYWOOD
Romantic sophistication, Hollywood glamor, and luxurious femininity interlace with modern life. Creamy white satin, shimmering silk, and linen shine with silver accents.




MKDEZEEN

LOFT POST
scroll to Next project
scroll or click to Next project
















