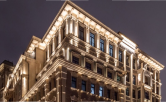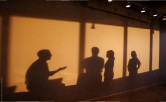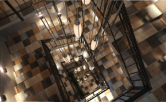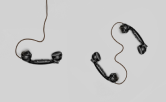Please, turn your smartphone back
To view content, the smartphone must be in a vertical position.
Please, turn your smartphone back
To view content, the smartphone must be in a vertical position.

LOFT POST
Copyright and all materials reserved by the owner
POST/MODERN ERA
About
Moscow
DATE
2016
LOCATION
46 F. ENGELS ST., MOSCOW, RUSSIA
TYPE
RESIDENTIAL QUARTER BUSINESS+
TEAM
RED DEVELOPMENT
TOTAL AREA
21, 963 m² / 236, 407 ft²
EXPERTISE
INTERIOR DESIGN / ARCHITECTURAL CONCEPT
APARTMENTS
168


Loft Post is the project of the German settlement 18th century reconstructed center, where a tenement house and a German market were previously situated. The original facade of red brick has been preserved; modern utilities and panoramic windows have been installed.
Among the most significant distinguishing features of the post-industrial style in design, which characterize this project, it is necessary to highlight new artistic and stylistic trends representing special aspects of social development in that era. Artificial Intelligence, robotics, and intelligent design transform objects around people from obedient “servants” into “partners”, with whom a certain kind of interaction becomes possible.


INTERIORS
The works of outstanding Russian artists and the great provocateurs of the postmodern era Kazimir Malevich, and Wassily Kandinsky, as well as Piet Mondrian, their Dutch colleagues, and the founder of abstract painting were chosen as a source of inspiration for creating public spaces interiors. This theme is harmoniously combined with the postindustrial styling of exteriors. Innovative materials and vivid colors are used in the fit-out.



MKDEZEEN

LOFT GARDEN
scroll to Next project
scroll or click to Next project















