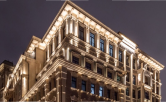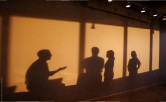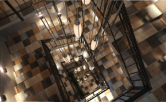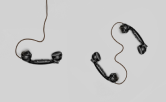Please, turn your smartphone back
To view content, the smartphone must be in a vertical position.
Please, turn your smartphone back
To view content, the smartphone must be in a vertical position.

LOFT GARDEN
Copyright and all materials reserved by the owner
Gardens as value of the Universe
About
Moscow
DATE
2014
LOCATION
13, 2ND RYBINSKAYA ST., MOSCOW, RUSSIA
TYPE
RESIDENTIAL COMPLEX BUSINESS+
TEAM
RED DEVELOPMENT
TOTAL AREA
12, 579 m² / 135, 399 ft²
EXPERTISE
INTERIOR DESIGN
APARTMENTS
160

PROJECT DETAILS
We replaced all the building engineering systems, retaining through original brickwork and geometry of the space, and added the fourth attic floor. The facades are decorated with clinker tiles in bright red and dark brown, and large panoramic windows are installed. We designed separate entrances from
the ground-floor apartments to a wonderful garden. The interiors of the entrance groups were made in different tonalities and trends, based on the dominant Loft style with various elements from Neoclassic to the modern Grange.



MKDEZEEN

LOFT PARK
scroll to Next project
scroll or click to Next project










