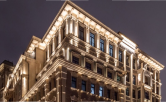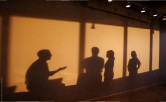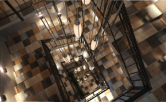Please, turn your smartphone back
To view content, the smartphone must be in a vertical position.
Please, turn your smartphone back
To view content, the smartphone must be in a vertical position.
NEW LUXURIOUS LIVING EXPERIENCE
About
Moscow
DATE
2012-2013
LOCATION
1 ORDZHONIKIDZE ST., MOSCOW, RUSSIA
TYPE
RESIDENTIAL COMPLEX PREMIUM
TEAM
BARKLI / ROBERT A.M. STERN ARCHITECTS (RAMSA) / KEVIN M. SMITH
TOTAL AREA
37, 242 m² / 400, 866 ft²
EXPERTISE
CHIEF DESIGNER (CLIENT SIDE)
APARTMENTS
154
AWARDS
PROESTATE & CRE FEDERAL AWARDS2018AWARDS
WOW AWARDS2017-2018AWARDS
EUROPEAN PROPERTY AWARDS / ARCHITECTURE MULTIPLE RESIDENCE MOSCOW, RUSSIA2017-2018AWARDS
RREF AWARDS2016AWARDS
EUROPEAN PROPERTY AWARDS / RESIDENTIAL HIGH-RISE DEVELOPMENT RUSSIA2013-2014AWARDS
EUROPEAN PROPERTY AWARDS / BEST DEVELOPMENT MULTIPLE UNITS RUSSIA (GRAND PRIX)2013-2014



RAMSA
Robert Stern's company RAMSA is known worldwide for the development of premium skyscrapers. Among their completed projects are such residential complexes with luxury apartments as 1280 Fifth Avenue, Four Seasons Downtown, The Brompton, NYC’s most expensive Fifteen Central Park West, and the recently completed residential complex 520 Park Avenue, which is also one of the highest and most expensive
projects in the world. Due to its specific nature and tradition, the bureau has gained worldwide recognition and won multiple architectural awards. Robert Stern is a Fellow of the American Institute of Architects and received the Medal of Honor from the American Institute of Architects in 1984 as well as the Chapter's President's Award in 2001. He is also a Dean of the Yale School of Architecture.


ARCHITECTURE
Barkli Residence consists of two towers, West and East, which accommodate 154 apartments with convenient zoning into the guest and private areas, and three penthouses having separate terraces with access to rooftops and magnificent panoramic views. The towers are built-in "tiers", because of which, the higher the floor, the fewer apartments on it. It is worth noting an interesting feature of the tiered structure - the apartments have access to open terraces, starting from the 13th floor and above. In the exterior decoration of the facade,
cladding with innovative technological material in the style of natural Limestone sandstone is used, and thanks to the use of five shades, the appearance of buildings looks more picturesque and natural. The lower part is finished with granite. The arched opening of the central entrance is also finished in the classical style. The upper floors on the main facades are marked with vertical semi-columns, and the towers are crowned with originally closed flowerpots - this is a signature architectural element of the RAMSA studio.


LOBBY INTERIORS
Residents of the Barkli Residence are welcomed by a spacious and bright lobby in a classic style with Art Deco elements, decorated with rare rich-patterned marble. There is a cozy lounge area with a fireplace, soft sofas, tables, and other details that create an elegant atmosphere.
APARTMENTS INTERIORS
All apartments have fully equipped kitchens and bathrooms, and are decorated with high-quality finishes in one of the three styles – LIBERTY, CONFIDENCE, and BALANCE, specially designed by Robert A.M. Stern Architects.
MKDEZEEN

NOBLE ROW
scroll to Next project
scroll or click to Next project
































