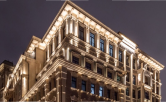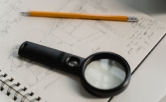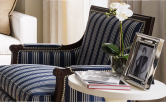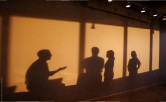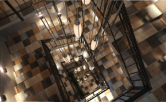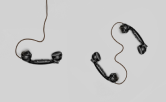Please, turn your smartphone back
To view content, the smartphone must be in a vertical position.
Please, turn your smartphone back
To view content, the smartphone must be in a vertical position.
COLLABORATION WITH YOO INSPIRED BY STARCK
About
Moscow
DATE
2010-2012
LOCATION
6 SOVIET ARMY ST, MOSCOW, RUSSIA
TYPE
RESIDENTIAL COMPLEX PREMIUM
TEAM
BARKLI / ATRIUM / YOO INSPIRED BY STARCK
TOTAL AREA
41, 186 m² / 443, 323 ft²
EXPERTISE
CHIEF DESIGNER (CLIENT SIDE)
APARTMENTS
130
AWARDS
FIABCI-RUSSIA2014AWARDS
EUROPEAN PROPERTY AWARDS / BEST DEVELOPMENT MULTIPLE UNITS RUSSIA (GRAND PRIX)2012-2013AWARDS
EUROPEAN PROPERTY AWARDS / DEVELOPER WEBSITE RUSSIA2012-2013AWARDS
RREF AWARDS2012AWARDS
GREEN AWARDS2010-2011
HOUSE IS A VERTICAL TOWN


ARCHITECTURE
The architectural idea of the project was developed by the Russian bureau ATRIUM. The complex consists of two residential towers, White (12-storey) and Terracotta (14-storey), and it has 130 flawlessly designed apartments with spectacular panoramic views. The complex includes the Moscow Center of Advanced Sport Technologies, a modern training facility for Russian Olympic team members. In terms of energy consumption and construction quality, the complex is an example of Eco-architecture. Energy-saving double-glazed
windows with increased noise insulation and UV filters are used in each apartment. The whole house has a modern spring water filtration system. Furthermore, the complex is equipped with an innovative year-round air purification system, and only eco-friendly materials are used for the fit-out. Facade decoration incorporates three types of conventional architectural “matter”. One of them is brick with fifteen shades of artificially aged textures. The second matter is glass, which facilitates a more airy perception, and the third is limestone.



CREATIVE CONCEPT
The creative concept of the Barkli Park residential complex was developed by an iconic designer and Knight of the Legion of Honor Philippe Starck and YOO inspired by Starck. “We create a new concept and new lifestyle. Therefore, innovations and sustainable solutions are very important. Eco-friendliness should be in everything: in the way we put up a building, in the materials we use, and in the way we think. A building is not just metal, stone, and structures. A building is a way to make
its residents with better life quality. This is our goal. What’s important about this project is that you can find yourself in a metropolis center and at the same time feel like you are out in a country park with rich greenery and fresh air. While creating interiors for public areas, I prepared a small surprise. I posted a few puzzles and intellectual messages all over the place. Every day when you walk by, they will remind you that anything is possible, that you can reinvent the world,” - Starck.


LOBBY INTERIORS
In the process of working on the lobby design concept, the creative team offered many ideas but we chose snow as a symbol of purity and Russian winter, and birches as an allegory of the indoor park area continuation. The interiors were fit-out with rare snow-white Thassos marble, Windfall crystal pendants created chandeliers of incredible beauty and airiness, and 3D birch trees on Venetian mirrors created a
depth of perception of the park. A deep red color was used for the reception area decoration and in the patterns of designer handmade ceramic tiles. The Terracotta tower lobby conquers luxurious interiors with marble and crystal finishes. The breathtaking composition of light and form is a distinctive feature of the White tower lobby saturated "wine" tones and crystal shine successfully make a white-snow interior.
APARTMENTS INTERIORS
“I have long wanted to create a system that will help people avoid mistakes in arranging their homes. The main key to success is to reveal yourself as much as possible and truly understand what you love. The Barkli Park project offers a new idea of life based on an absolutely free way of thinking, which can become a great asset for the whole human civilization”, Starck says. The great maestro has offered four styles:

MINIMAL

CLASSIC

NATURE
MKDEZEEN

PRIORITET
scroll to Next project
scroll or click to Next project


